Residence at Westchase - Apartment Living in Houston, TX
About
Office Hours
Monday through Friday 8:30 AM to 5:30 PM. Saturday 10:00 AM to 5:00 PM.
Convenience and delight mix to create the wondrous community of Residence at Westchase. Be close to all the tantalizing entertainment attractions, beautiful parks, and delectable restaurants that Houston, TX, offers. Luxury apartment homes near Royal Oaks Country Club, Harwin Park, Westpark & Sam Houston Tollways provides the perfect location for upscale living.
We want you to feel relaxed in the plush community of Residence at Westchase, as each of our amenities was designed for various lifestyles. Live at the center of modern conveniences Call one of the more lavish apartment communities in West Houston, TX home today!
Discover the finest one, two, and three bedroom apartments for rent that will fit you perfectly. Becoming a resident of this comfortable, spacious, and pet-friendly apartment community is just a few clicks away.
Special rates, $250 off August Rent & WIFI included! Must move by the 20th! Submit your application today!
Floor Plans
1 Bedroom Floor Plan
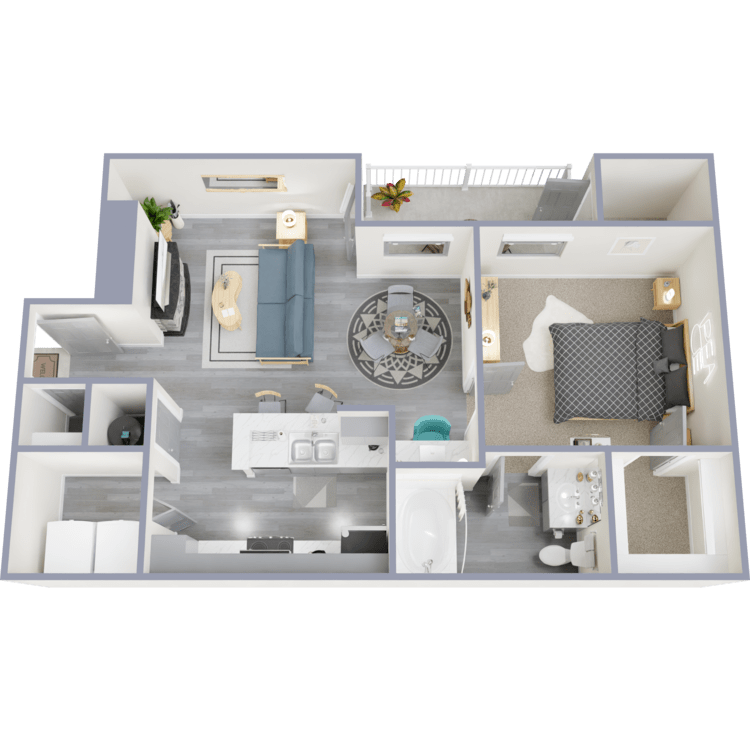
A1
Details
- Beds: 1 Bedroom
- Baths: 1
- Square Feet: 675
- Rent: $1240-$1610
- Deposit: Call for details.
Floor Plan Amenities
- Balcony or Patio
- Ceiling Fans
- Ceramic Tile Backsplash
- Crown Molding
- Espresso Cabinets
- Faux Granite Countertops
- Faux Wood Mini Blinds
- Fireplace
- Recessed Lighting
- Silver Metallic Appliances
- Storage Closet on Patio
- Vinyl Wood Plank Flooring
- Walk-in Closets
- Washer and Dryer in Home
* In Select Apartment Homes
Floor Plan Photos
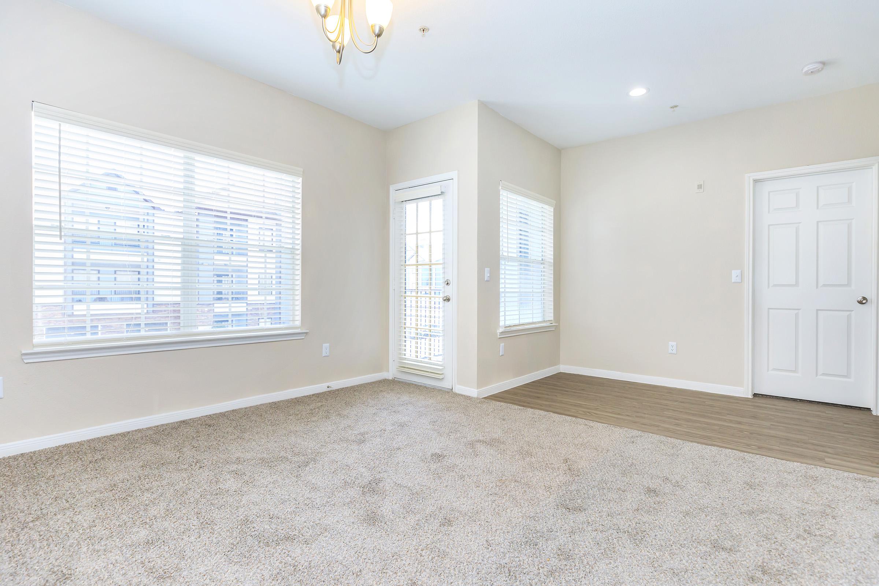
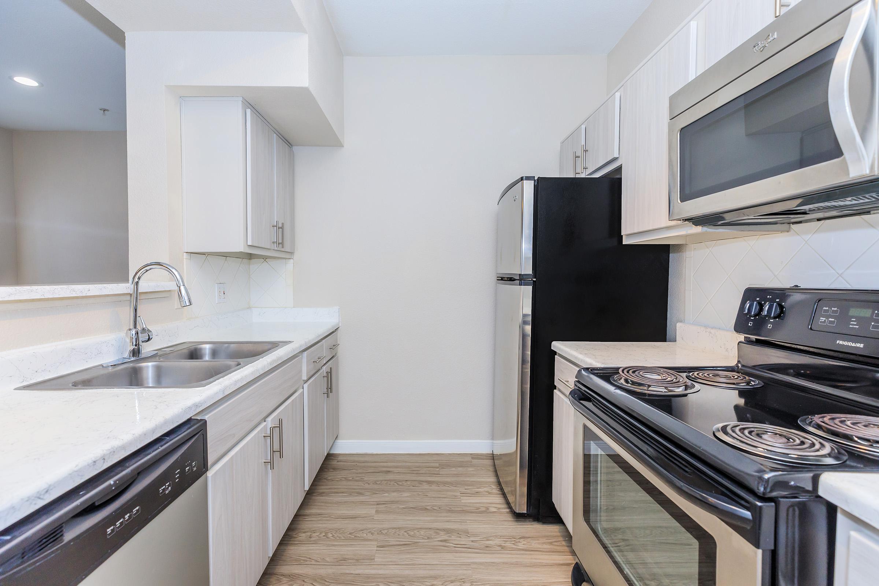
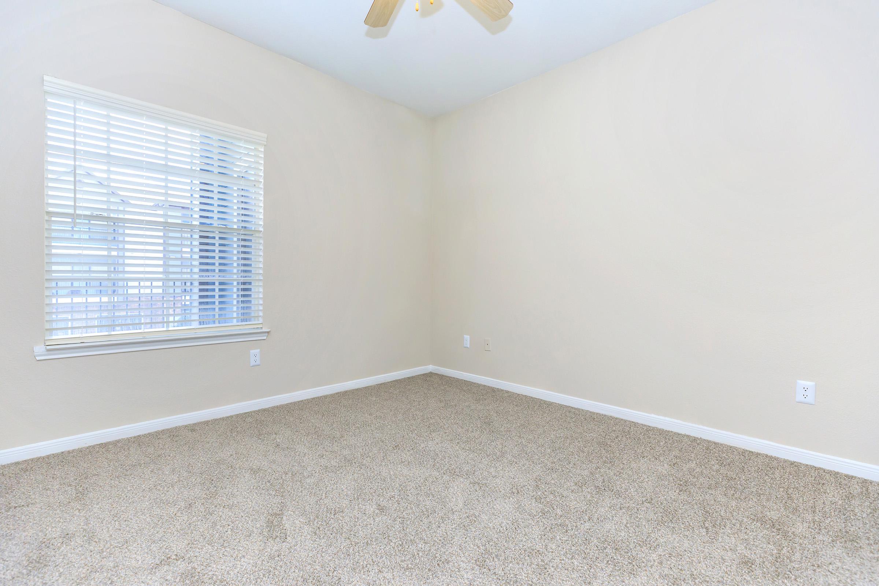
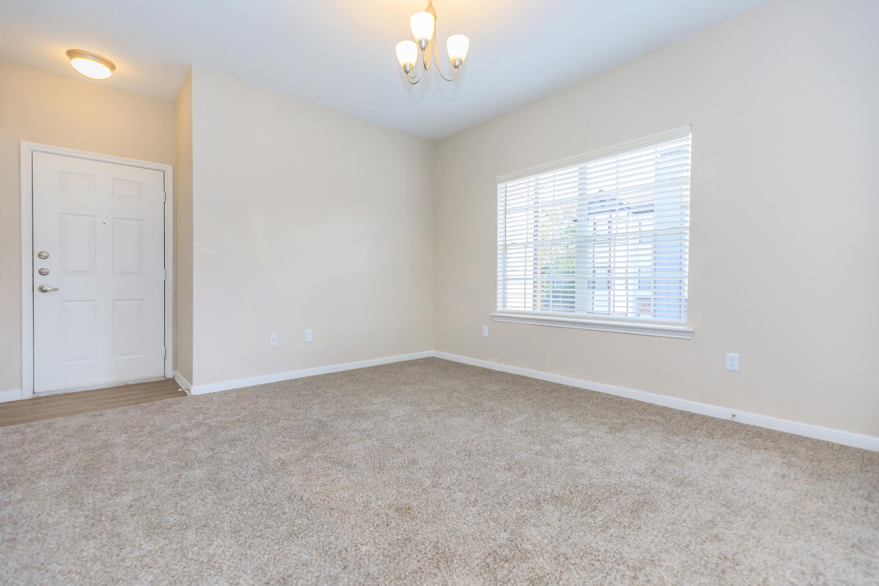
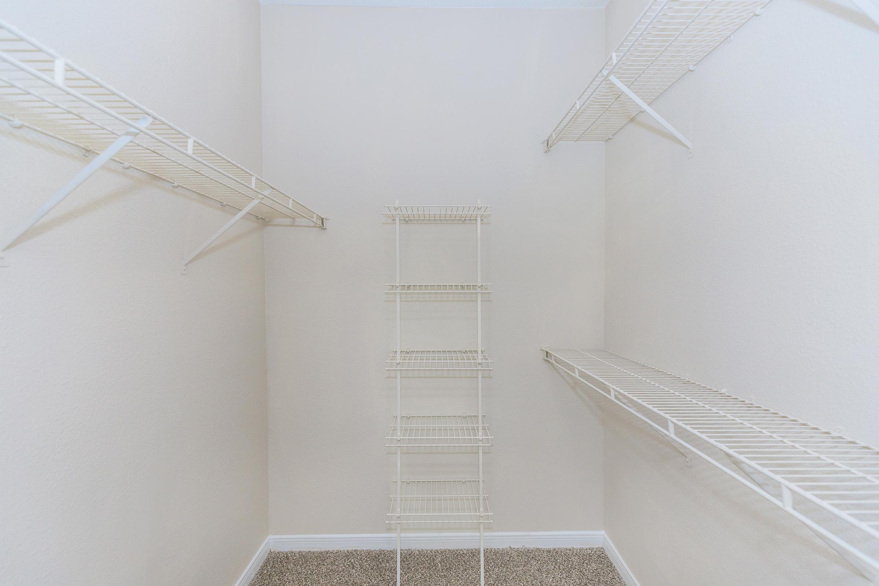
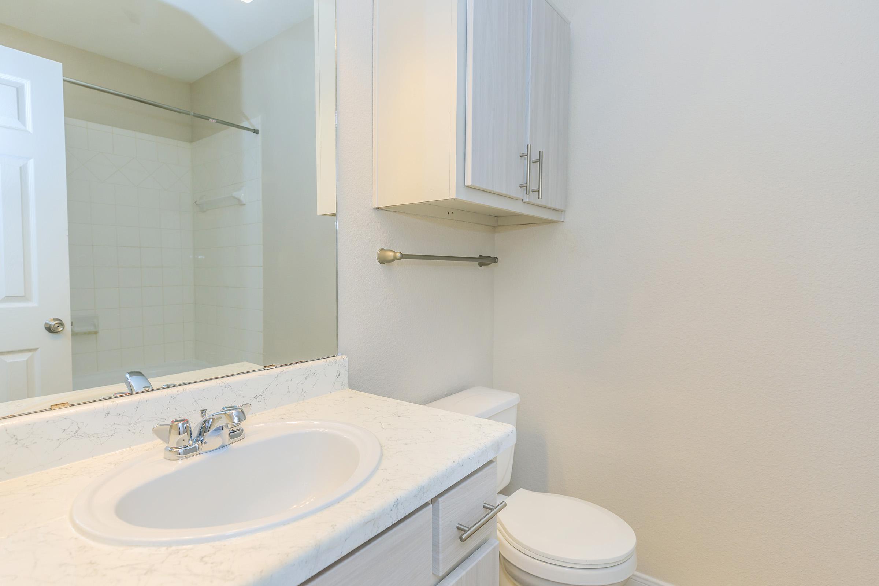
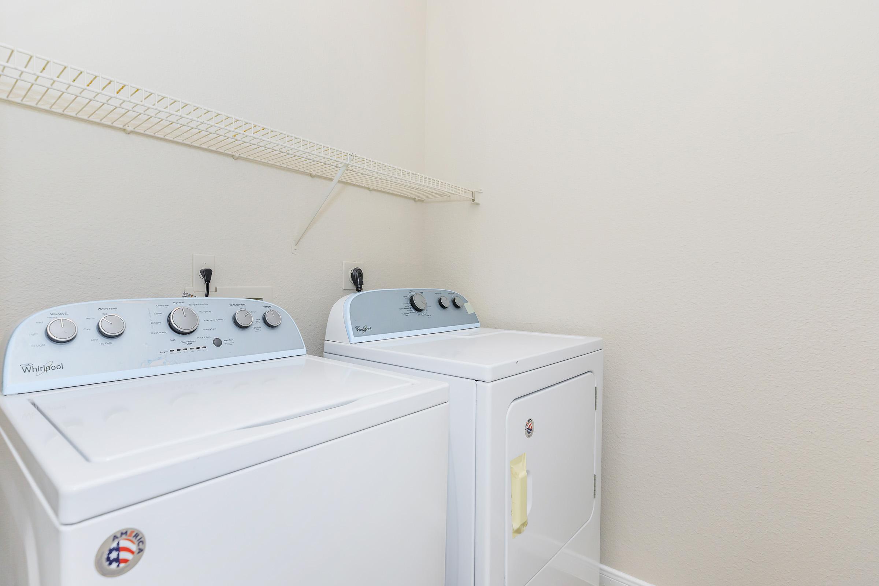
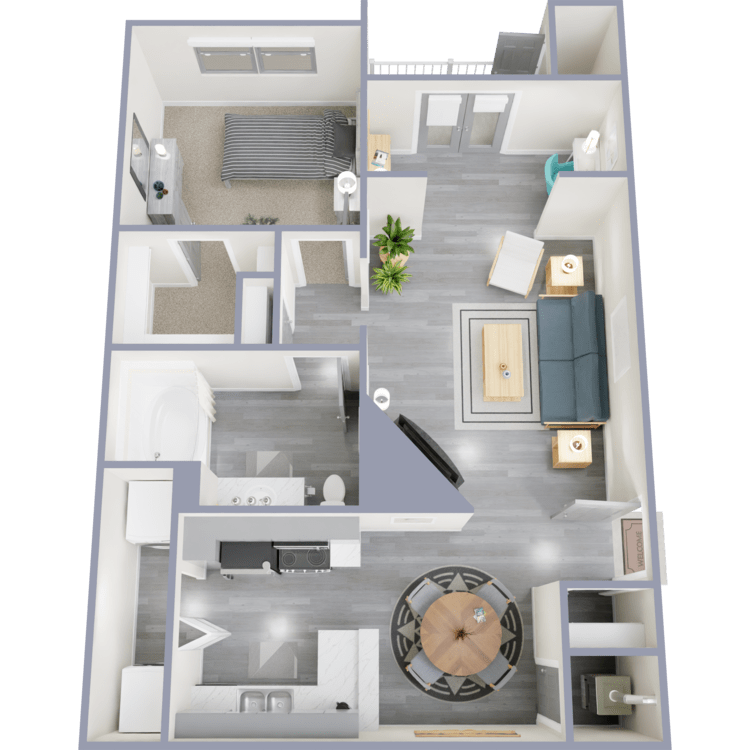
A2
Details
- Beds: 1 Bedroom
- Baths: 1
- Square Feet: 760
- Rent: $1350-$1500
- Deposit: Call for details.
Floor Plan Amenities
- Balcony or Patio
- Ceiling Fans
- Ceramic Tile Backsplash
- Crown Molding
- Espresso Cabinets
- Faux Granite Countertops
- Faux Wood Mini Blinds
- Fireplace
- Recessed Lighting
- Silver Metallic Appliances
- Storage Closet on Patio
- Vinyl Wood Plank Flooring
- Walk-in Closets
- Washer and Dryer in Home
* In Select Apartment Homes
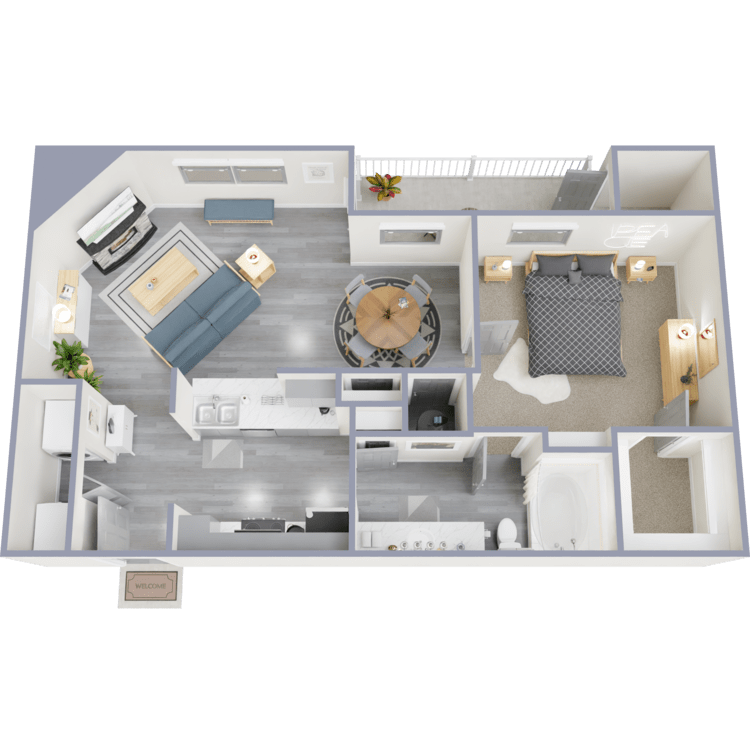
A3
Details
- Beds: 1 Bedroom
- Baths: 1
- Square Feet: 764
- Rent: $1391-$1541
- Deposit: Call for details.
Floor Plan Amenities
- Balcony or Patio
- Ceiling Fans
- Ceramic Tile Backsplash
- Crown Molding
- Espresso Cabinets
- Faux Granite Countertops
- Faux Wood Mini Blinds
- Fireplace
- Recessed Lighting
- Silver Metallic Appliances
- Storage Closet on Patio
- Vinyl Wood Plank Flooring
- Walk-in Closets
- Washer and Dryer in Home
* In Select Apartment Homes
2 Bedroom Floor Plan
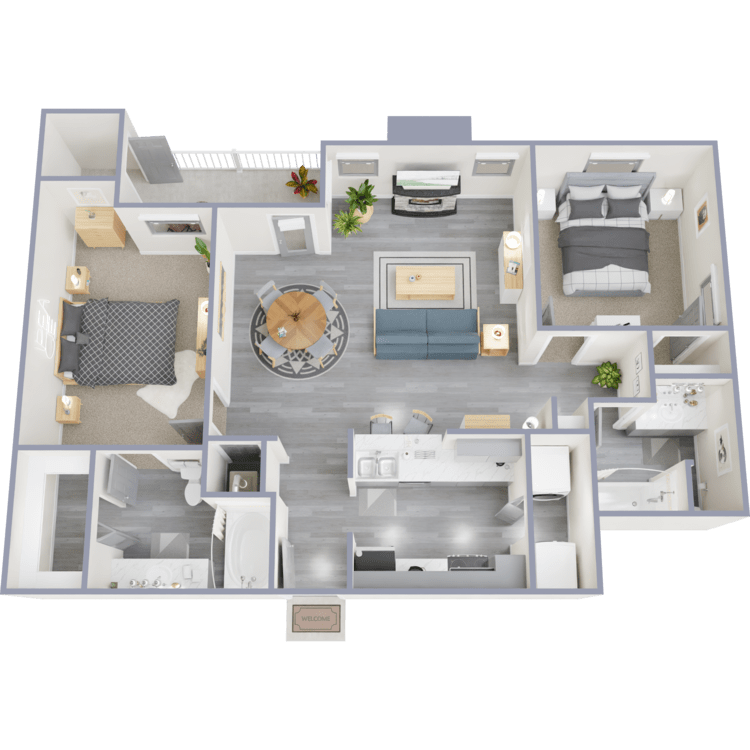
B1
Details
- Beds: 2 Bedrooms
- Baths: 2
- Square Feet: 972
- Rent: $1640-$1985
- Deposit: Call for details.
Floor Plan Amenities
- Balcony or Patio
- Ceiling Fans
- Ceramic Tile Backsplash
- Crown Molding
- Espresso Cabinets
- Faux Granite Countertops
- Faux Wood Mini Blinds
- Fireplace
- Recessed Lighting
- Silver Metallic Appliances
- Storage Closet on Patio
- Vinyl Wood Plank Flooring
- Walk-in Closets
- Washer and Dryer in Home
* In Select Apartment Homes
Floor Plan Photos
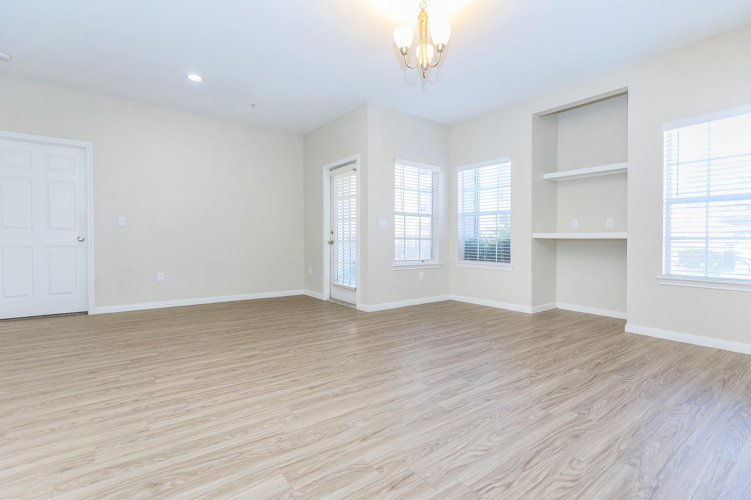
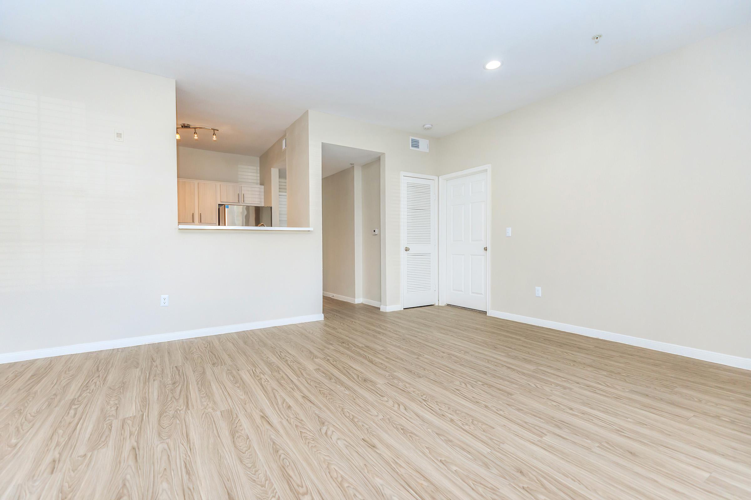
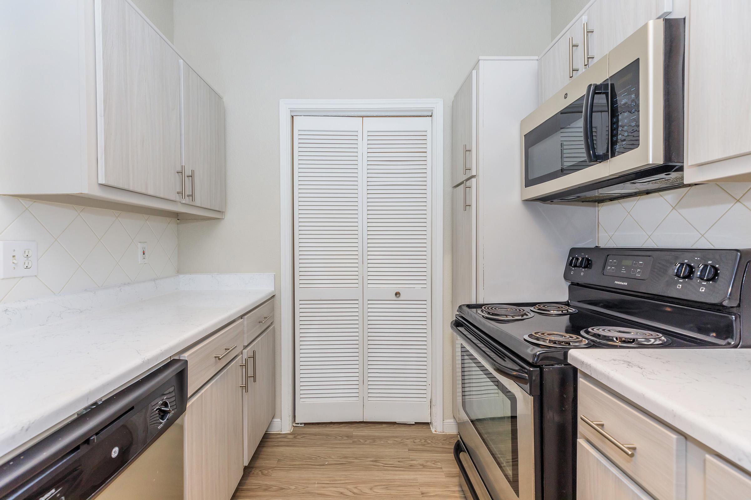
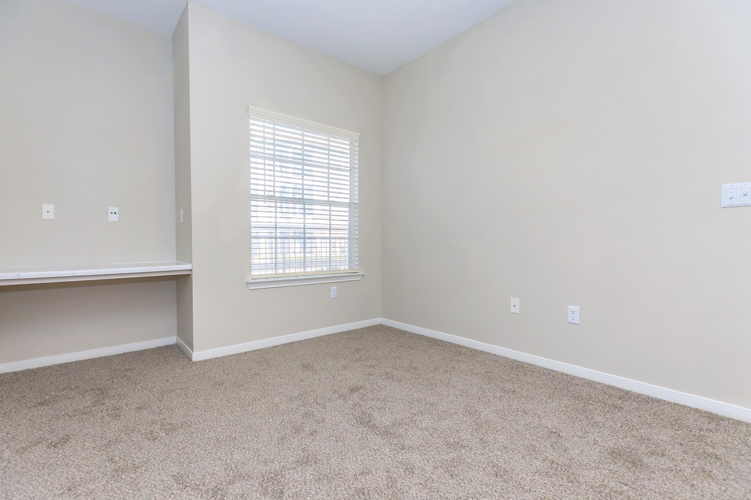
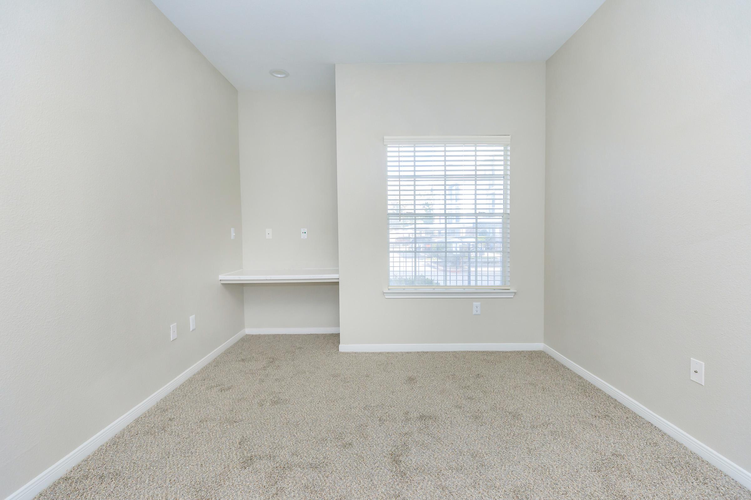
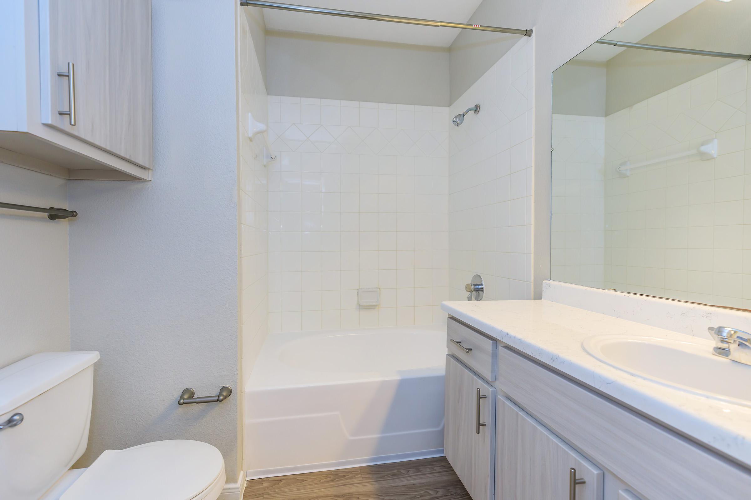
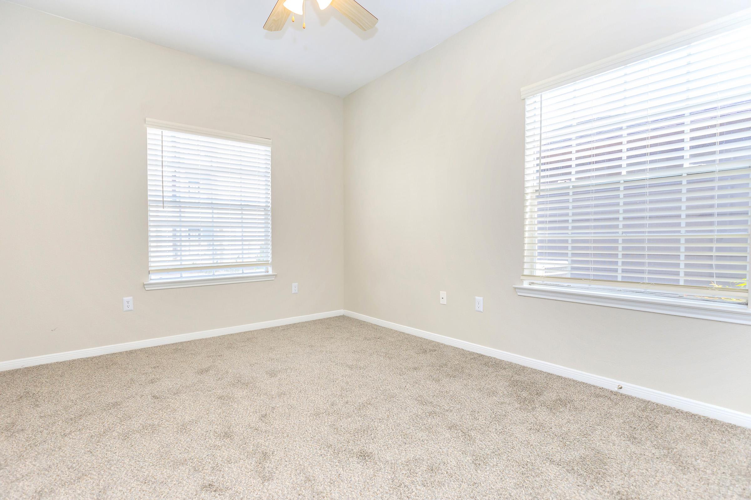
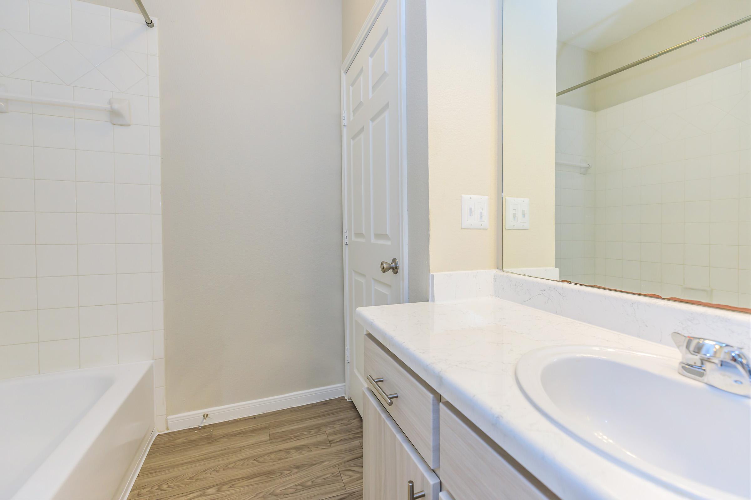
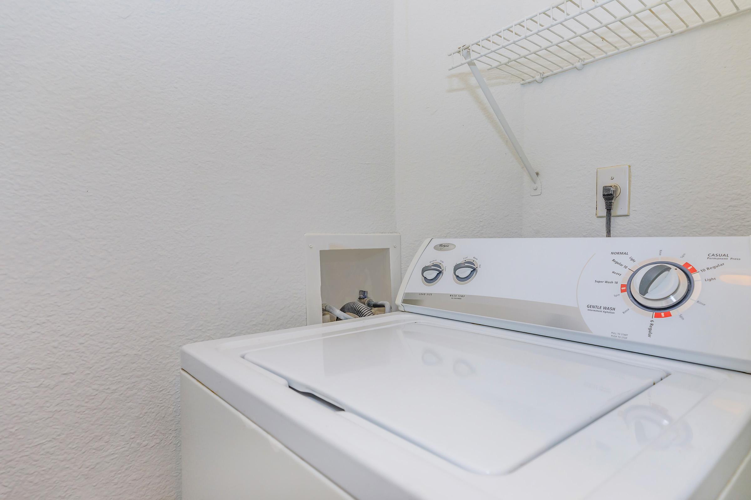
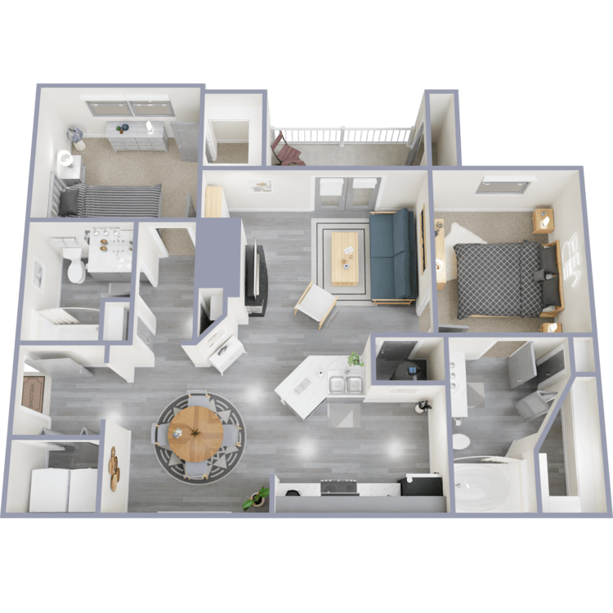
B2
Details
- Beds: 2 Bedrooms
- Baths: 2
- Square Feet: 1004
- Rent: Call for details.
- Deposit: Call for details.
Floor Plan Amenities
- Balcony or Patio
- Ceiling Fans
- Ceramic Tile Backsplash
- Crown Molding
- Espresso Cabinets
- Faux Granite Countertops
- Faux Wood Mini Blinds
- Fireplace
- Recessed Lighting
- Silver Metallic Appliances
- Storage Closet on Patio
- Vinyl Wood Plank Flooring
- Walk-in Closets
- Washer and Dryer in Home
* In Select Apartment Homes
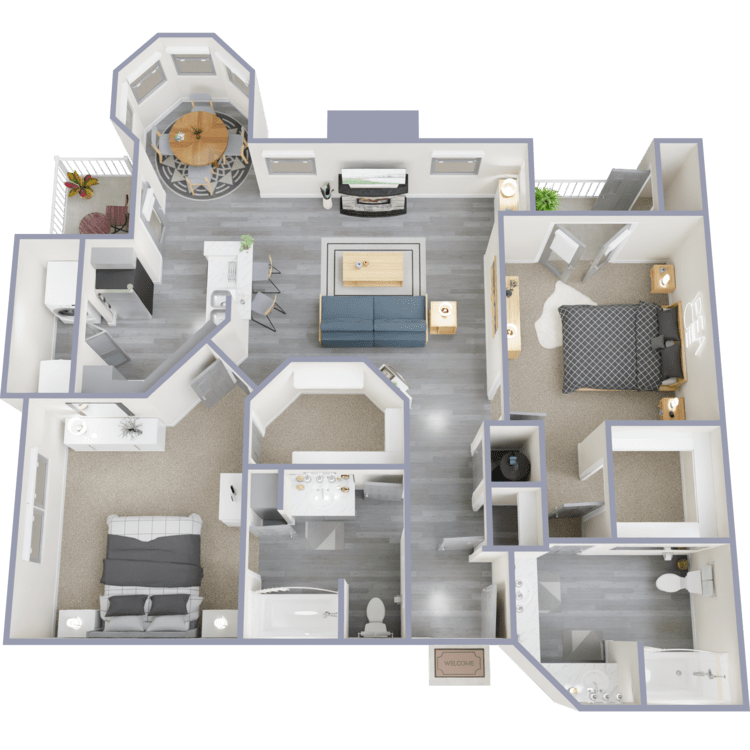
B3
Details
- Beds: 2 Bedrooms
- Baths: 2
- Square Feet: 1177
- Rent: $1750-$2070
- Deposit: Call for details.
Floor Plan Amenities
- Balcony or Patio
- Ceiling Fans
- Ceramic Tile Backsplash
- Crown Molding
- Espresso Cabinets
- Faux Granite Countertops
- Faux Wood Mini Blinds
- Fireplace
- Recessed Lighting
- Silver Metallic Appliances
- Storage Closet on Patio
- Vinyl Wood Plank Flooring
- Walk-in Closets
- Washer and Dryer in Home
* In Select Apartment Homes
3 Bedroom Floor Plan
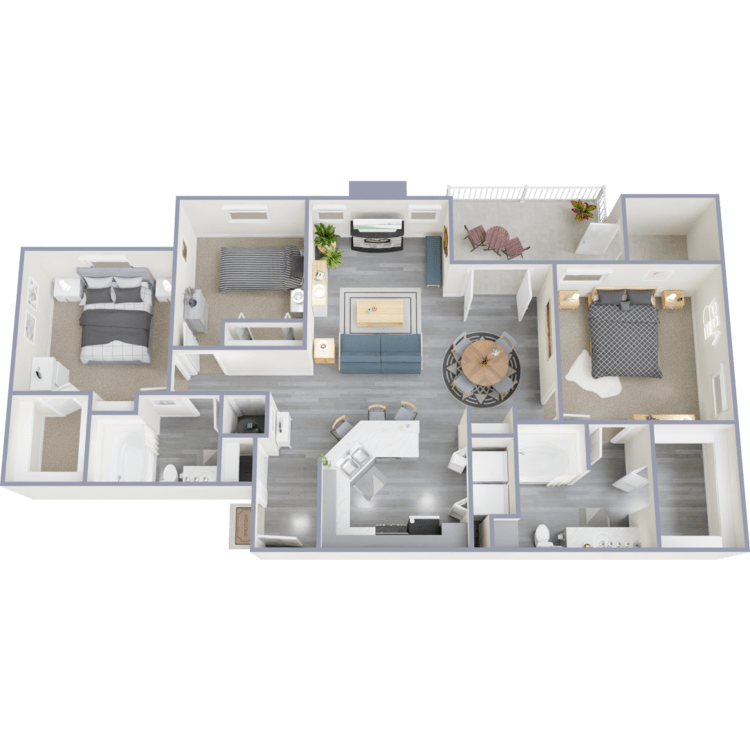
C1
Details
- Beds: 3 Bedrooms
- Baths: 2
- Square Feet: 1249
- Rent: $1840-$1990
- Deposit: Call for details.
Floor Plan Amenities
- Balcony or Patio
- Ceiling Fans
- Ceramic Tile Backsplash
- Crown Molding
- Espresso Cabinets
- Faux Granite Countertops
- Faux Wood Mini Blinds
- Fireplace
- Recessed Lighting
- Silver Metallic Appliances
- Storage Closet on Patio
- Vinyl Wood Plank Flooring
- Walk-in Closets
- Washer and Dryer in Home
* In Select Apartment Homes
Show Unit Location
Select a floor plan or bedroom count to view those units on the overhead view on the site map. If you need assistance finding a unit in a specific location please call us at 713-789-3411 TTY: 711.

Amenities
Explore what your community has to offer
Community Amenities
- Access to Public Transportation
- Beautiful Landscaping
- Clubhouse with Business Center and Kitchen Area
- Corporate Housing Available
- Covered Parking and Garages Available
- Dog Park
- Easy Access to Freeways and Shopping
- Easy Access to Galleria Area and Memorial Mall
- Fitness Center
- Game Room
- Gated Access
- On-call and On-site Maintenance
- Outdoor Kitchen Area
- Public Parks Nearby
- Shimmering Swimming Pool
- Walkable to Neighborhood Park
Apartment Features
- Balcony or Patio
- Carpeted Floor*
- Ceiling Fans
- Ceramic Tile Backsplash
- Crown Molding
- Espresso Cabinets*
- Faux Granite Countertops
- Faux Wood Mini Blinds
- Fireplace*
- New Cabinets*
- Recessed Lighting
- Silver Metallic Appliances
- Storage Closet on Patio
- Vinyl Wood Plank Flooring*
- Walk-in Closets
- Washer and Dryer in Home*
* In Select Apartment Homes
Pet Policy
Pets Welcome Upon Approval. Please <a href="/gridmedia/img/pet-policy.pdf" title="Click Here" target="_blank">CLICK HERE</a> to read our entire pet policy. Pet Amenities: Pet Waste Station.
Photos
Community Amenities
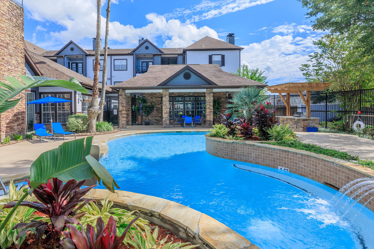
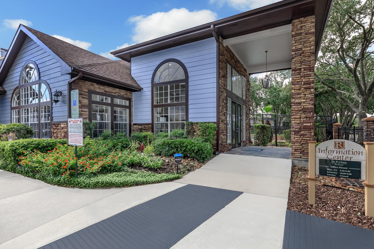
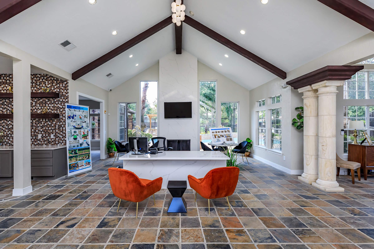
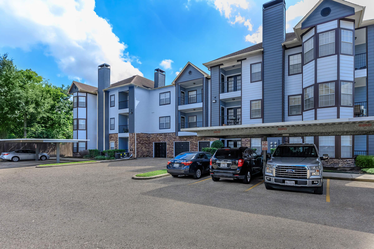
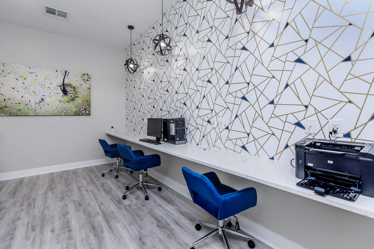
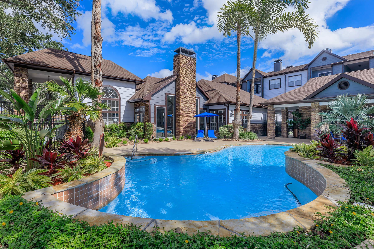
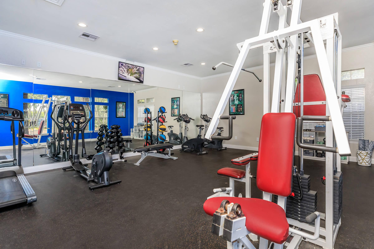
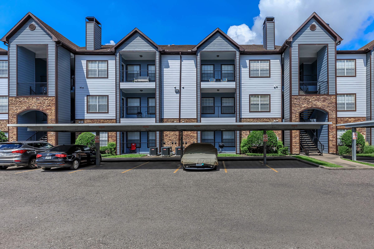
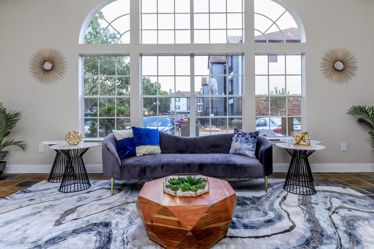
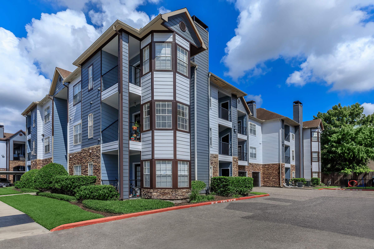
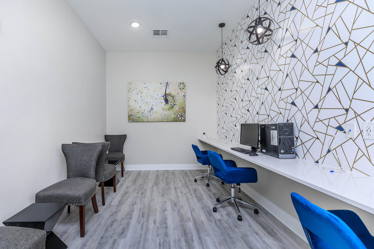
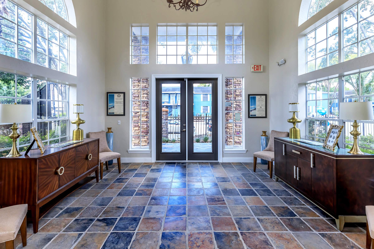
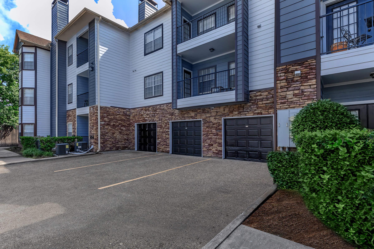
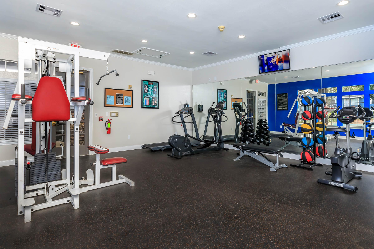
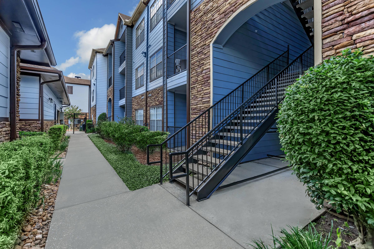
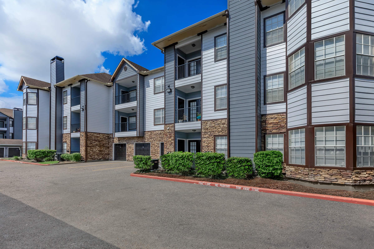
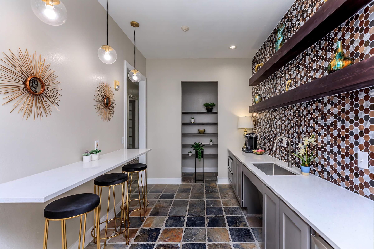
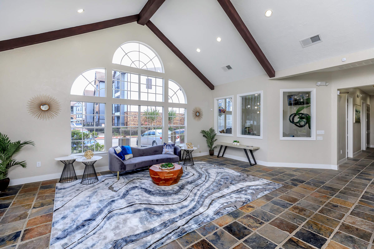
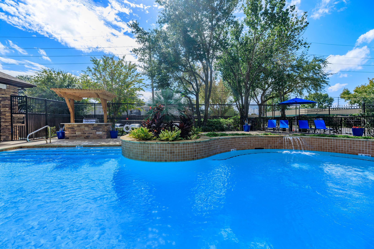
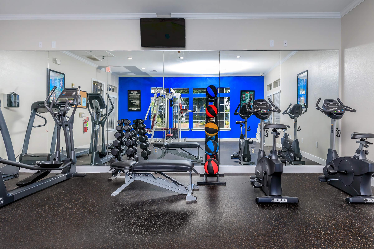
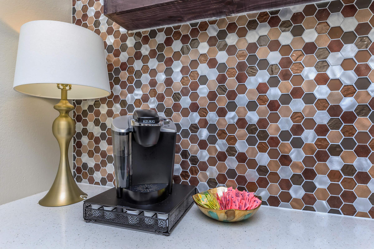
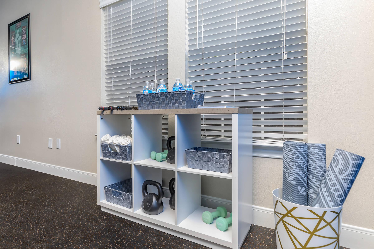
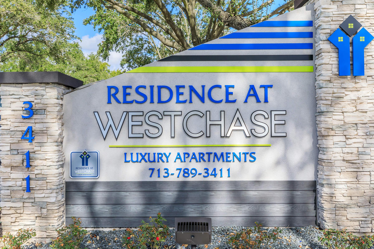
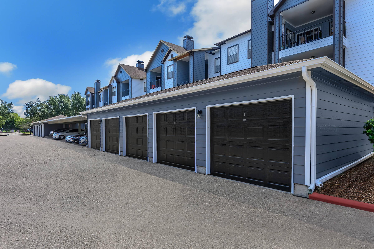
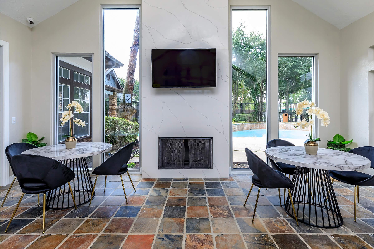

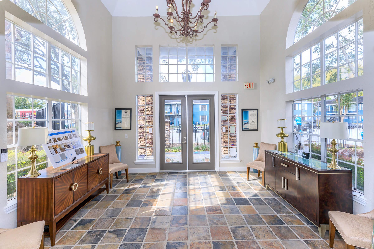
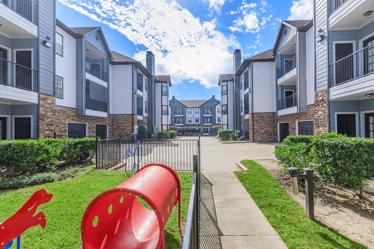
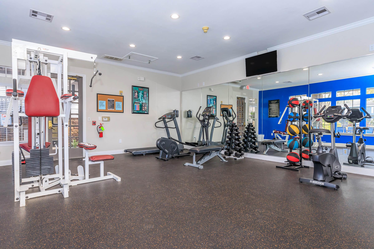
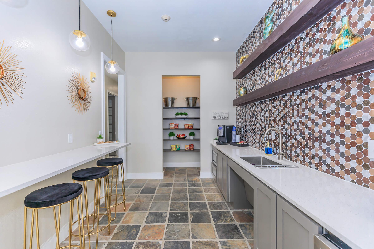
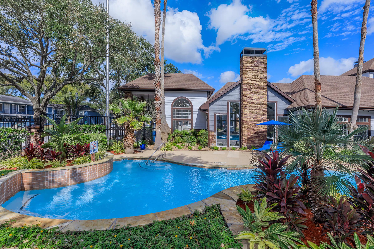
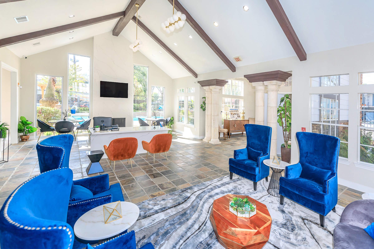
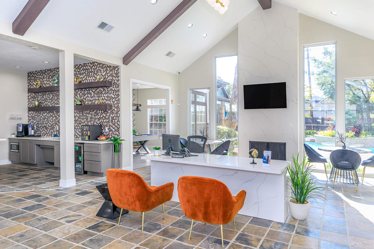


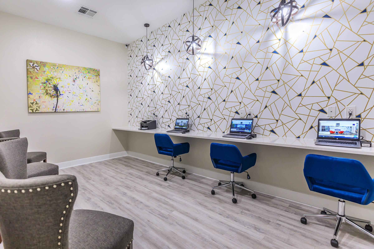
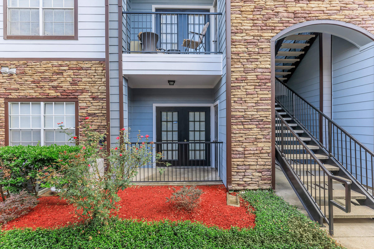
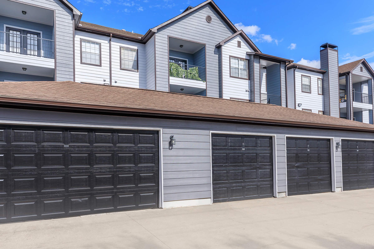
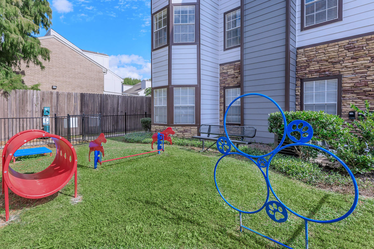
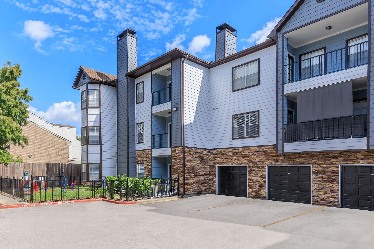
A1







B1









Neighborhood
Points of Interest
Residence at Westchase
Located 3411 Walnut Bend Lane Houston, TX 77042Bank
Elementary School
Entertainment
Fire Dept.
Fitness Center
Golf Course
Grocery Store
High School
Hospital
Middle School
Park
Post Office
Restaurant
Shopping
Shopping Center
University
Yoga/Pilates
Contact Us
Come in
and say hi
3411 Walnut Bend Lane
Houston,
TX
77042
Phone Number:
713-789-3411
TTY: 711
Office Hours
Monday through Friday 8:30 AM to 5:30 PM. Saturday 10:00 AM to 5:00 PM.